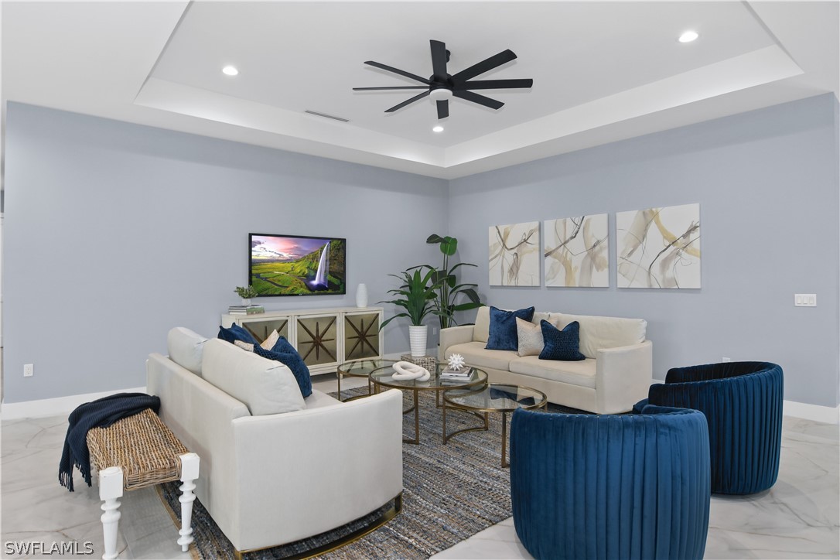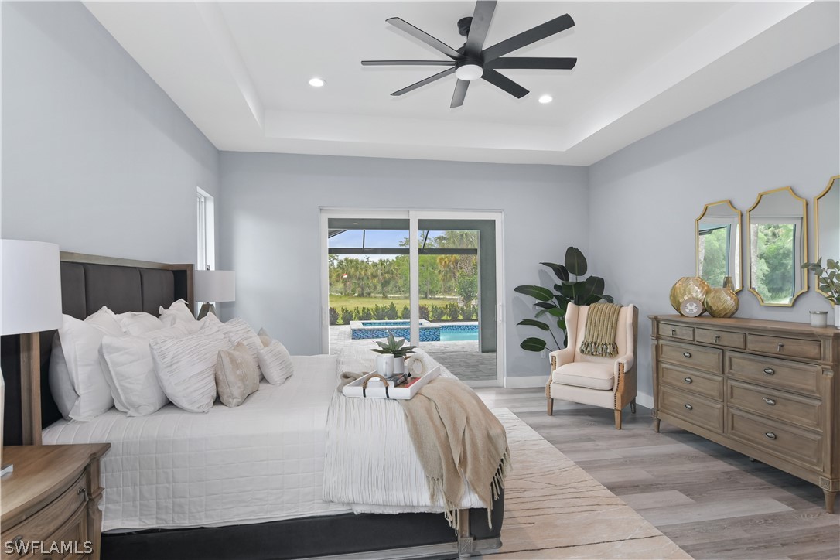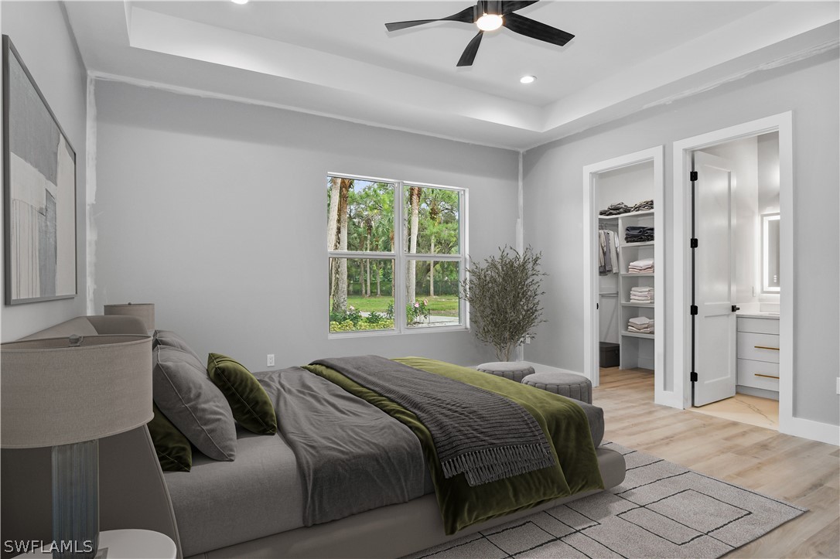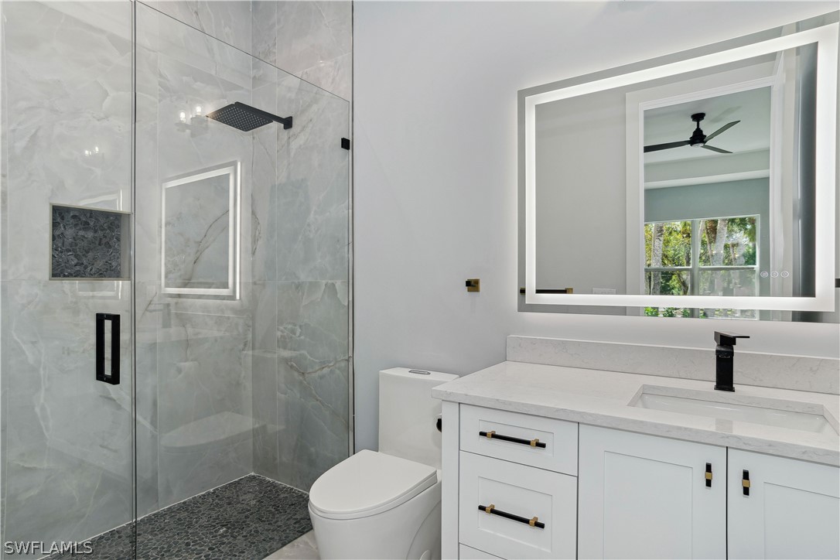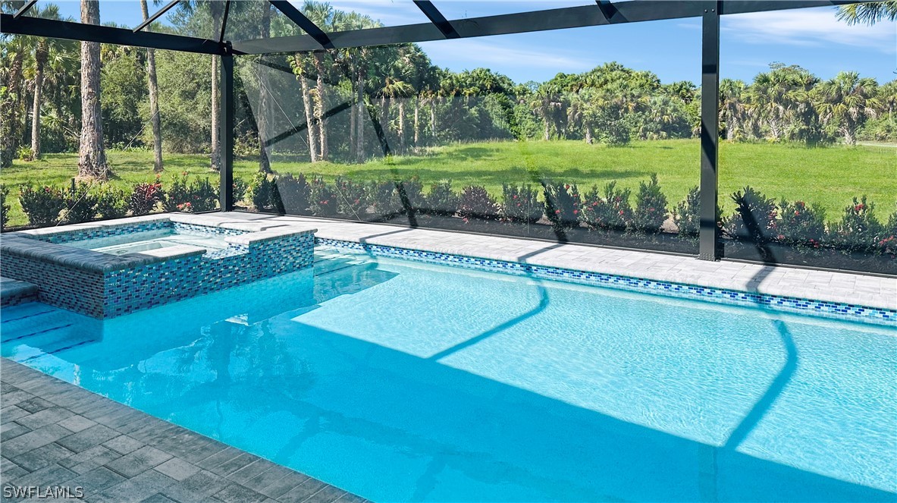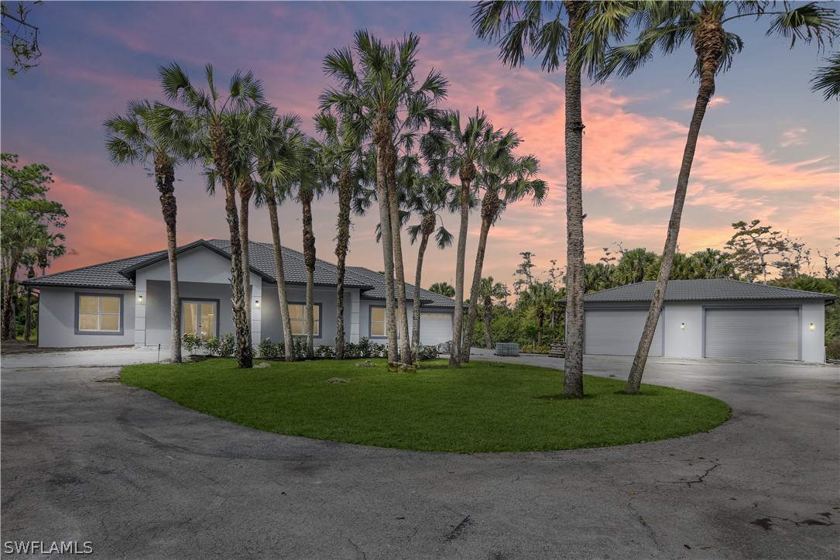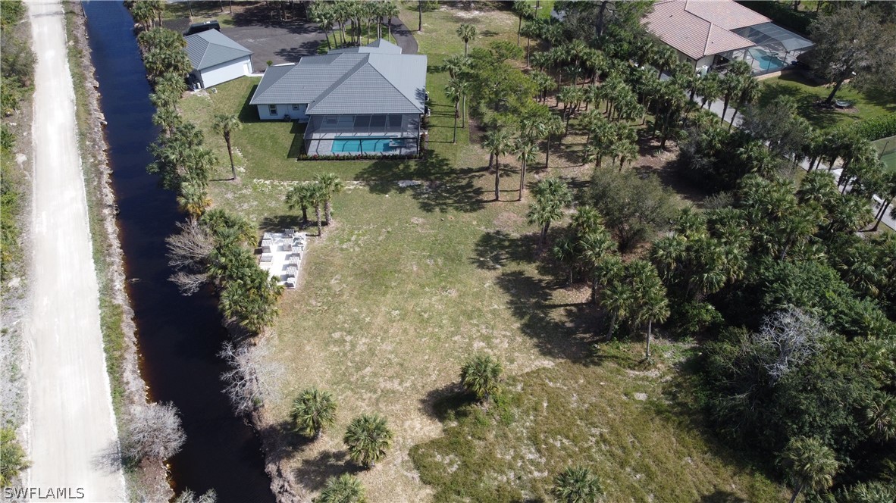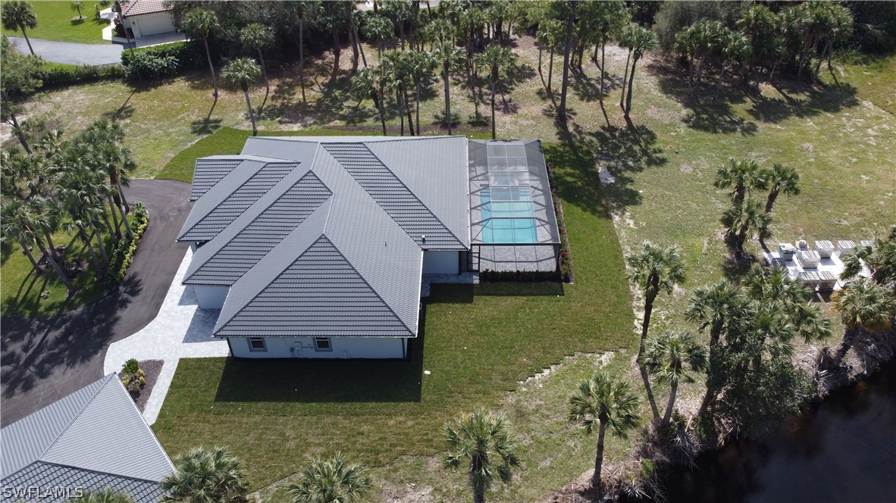
835 11th Street Nw
Naples Fl 34120
4 Beds, 4 Full baths, 2 Half baths, 4090 Sq. Ft. $2,199,000
Would you like more information?
Nestled on just under 5 acres of land, this exquisite home offers luxury living at its finest. Boasting 4 bedrooms, a den, 4 full bathrooms, 2 half bathrooms, this stunning floor plan creates a spacious and flowing living space along with a dining and living area that is great for entertaining. The kitchen is a culinary haven with custom cabinetry, an expansive island, stainless steel Jenn-Air appliances and an amazing walk in pantry providing an abundant space for all your kitchen necessities. Immerse yourself in the luxurious pool and spa, complete with a panoramic screen that enhances the view of the lush landscaping surrounding the property. Additionally, the property features an attached one car garage and a large detached garage for multiple vehicles, making it ideal for car enthusiasts or those in need of extra storage space. With a perfect blend of modern amenities and generous living space, this property offers both comfort and versatility for a variety of lifestyles. Located close to Founders Square, shopping, 30 minutes from the beach, and in a GREAT school district, this property has everything to offer! ***Guest house approved for 1040 sqft under air, just under 1500 sqft total if buyer is interested.***
835 11th Street Nw
Naples Fl 34120
$2,199,000
- Collier County
- Date updated: 05/14/2024
Features
| Beds: | 4 |
| Baths: | 4 Full 2 Half |
| Lot Size: | 4.66 acres |
| Lot #: | 1 |
| Lot Description: |
|
| Year Built: | 2023 |
| Parking: |
|
| Air Conditioning: |
|
| Pool: |
|
| Roof: |
|
| Property Type: | Residential |
| Interior: |
|
| Construction: |
|
| Subdivision: |
|
| Taxes: | $2,472 |
FGCMLS #224036420 | |
Listing Courtesy Of: Adrienne Osinski, BHHS Florida Realty
The MLS listing data sources are listed below. The MLS listing information is provided exclusively for consumer's personal, non-commercial use, that it may not be used for any purpose other than to identify prospective properties consumers may be interested in purchasing, and that the data is deemed reliable but is not guaranteed accurate by the MLS.
Properties marked with the FGCMLS are provided courtesy of The Florida Gulf Coast Multiple Listing Service, Inc.
Properties marked with the SANCAP are provided courtesy of Sanibel & Captiva Islands Association of REALTORS®, Inc.




